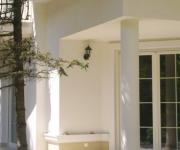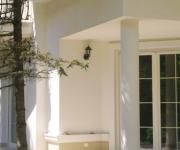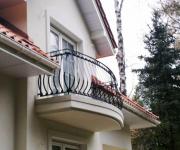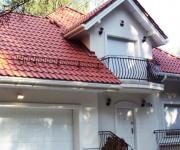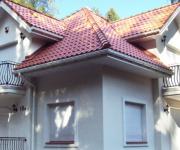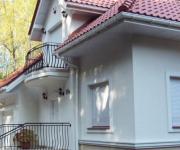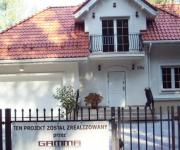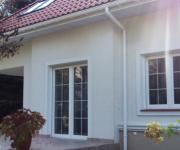Home Niewodnica traditional technology, ceramic tiled. The house was made in collaboration with the Laboratory of Architectural GAMMA.
The fully finished and equipped - ready to zamieszkania.Wygodny family bungalow average size, with attic and double garage, a basement. The building is designed for a family of 4-5 personal. On the ground floor is made presentable open living room with fireplace and dining area, and decorative staircase, kitchen, living room (office), toilet, dressing room and a garage for two cars, hall and boiler room. On the top floor there are 3 bedrooms (parents' bedroom with its own bathroom and walk-in closet and balcony), and a communal bathroom. There is a possibility of any arrangement attic, for example, in order to obtain four bedrooms.

